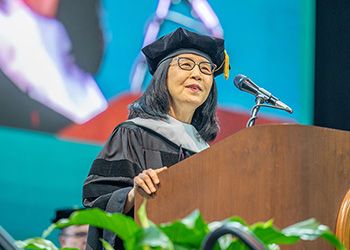MSU's Broad Art Museum Groundbreaking Set for March 2010
April 14, 2009


Michigan State University will break ground on the iconic Eli and Edythe Broad Art Museum in March 2010, followed immediately by 23 months of construction and a 2012 museum opening.
The university received a generous gift from Eli and Edythe Broad which provides $18.5 million for the building itself and $7.5 million in endowed funds for acquisitions, exhibitions and operations. The university has raised approximately $30 million toward the total project cost of $40 million to $45 million.
“Over the course of the last 14 months, we have been working to assure the architectural, programmatic and financial viability of the project. With the timeline confirmed, we are pleased we are moving forward,” said MSU President Lou Anna K. Simon. “It will be a pleasure to share the groundbreaking shovel with Mr. and Mrs. Broad and the art museum’s architect, Zaha Hadid.”
In January 2008, MSU announced that Zaha Hadid, the Pritzker Prize winning architect, and her London firm, Zaha Hadid Limited, were chosen from among the five internationally recognized firms invited to compete.
The Broad Art Museum, with its dynamic glass and metal pleats, will be 42,000 square feet on three levels. Its east and west entrances will assure easy access for community and campus visitors to galleries focused on contemporary art.
An audit of the project included professional consultation with Lord Cultural Resources, global cultural resource consultants; Barton Malow Co., the construction manager; Integrated Design Solutions, a full-service design and architecture firm; and other professionals in the United States and England.
ZHL and IDS formed an architect-design professional consortium for this project. Both Barton Malow and IDS are Michigan-based firms that have worked on other MSU building projects. IDS just completed work for the recently opened addition to the University of Michigan Museum of Art.
Eli and Edythe Broad Art Museum – Fact Sheet (4.07.09)
Michigan State University, East Lansing, Michigan
“We believe that our design will be [an] iconic, attractive, flexible and future proof home of [the] … Eli and Edythe Broad Art Museum”. Zaha Hadid, Architect, Zaha Hadid Limited, London, England
“This vibrant design will engage the campus and community and inspire everyone who enters.” Lou Anna K. Simon, President, Michigan State University
Location - Corner of Grand River Avenue and Farm Lane at the Collingwood campus entrance. The building will be longitudinal in form and oriented on an east-west axis. It will be:
• comprised of three levels including a basement totaling 42,000 square feet.
• an iconic design constructed of steel and concrete with a pleated metal and glass exterior.
• adjoined by an expansive outdoor sculpture garden to its east creating a landscape carpet from which the building rises.
Sustainability - Ecologically sustainable features will enable LEED Certification:
• maximizing use of day-lighting to save energy and increase occupant comfort.
• solar control to take advantage of the sun’s energy for lighting and heat.
• pedestrian friendly site richly planted with mature trees and shrubs.
• energy efficient heating, ventilating and cooling system for reducing energy use and maximizing occupant comfort
• occupancy sensors to control lighting and selected features of the heating, ventilation and air conditioning system.
• plumbing system that minimizes fresh water waste.
• recycling




